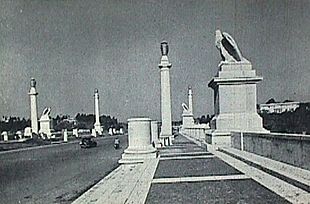It doesn't look like any other building in Rome. You might not notice it in Los Angeles, Atlanta, or Miami, but it stands out in Delle Vittorie (sometimes referred to as Della Vittoria), a district of the city just north of Prati, and one characterized by the homogeneity of its buildings, most of them constructed between 1900 and 1930.
The building is only a short walk from the elegance (and traffic) of Piazza Mazzini. Occupying a triangle of land, the official address is via Pietro Borsieri 2/A. It's surrounded by via Borsieri, via Carlo Poma, and via Angelo Broffierio.
The site was for many years occupied by a 1925 villino built by reknowned architect Enrico del Debbio, who supervised and designed the monumental sports complex once known as Foro Mussolini and now called Foro Italico (further north in Delle Vittorie).
| The Del Debbio building, 1925 |
| And in disrepair, decades later. |
Professor of architecture Mose' Ricci described the original building as "one of the few [buildings] in the city expressing a rugged modernity, and perhaps a bit dull. A brutalist architecture in reinforced concrete and brise soleil [sun baffles], so courageous and yet so out of place for [the area], where the homogeneity of the urban context reigns."
| The 1973 building, brise soleil intact. They would be removed in the renovation. |
The architect of the 1973 structure was a Roman, Alvaro Ciaramaglia, whose other contributions to the city include a residential building on via Cipro and others at via Crescenzio, 86 and via Cola di Rienzo, at the junction with via Alessandro Farnese. He's considered unusual among architects because he combined diverse roles, including commissioner, designer and builder. According to his son, he was also known for an almost "manic care for any kind of detail."
The Borsieri building expressed Ciaramaglia's interest in the architectural avant-garde, including the English neo-brutalists and international architects Paul Rudolph, Louis Khan, and Kenzo Tange. More concretely (excuse the pun), the building was actually two separate buildings, connected by two elevated walkways. Ciaramaglia's building is sometimes compared to the Tree House (Casa Albero) by Giuseppe Perugini, in nearby Fregene.
| The Tree House, by Perugini |
In 2007, the redesign project was given to the design firm studio Spaini:AA. The interior was gutted and modernized, but the exterior--a cold, concrete facade, softened somewhat by its rounded corners--was the most serious challenge. The brise soleil (baffles designed to reduce heat by deflecting sunlight) were removed. Hi-tech windows were installed to produce an energy-efficient structure. The first renovations were limited to one of the two buildings. As of 2018, work was still being done on the 2nd building.
Most important for the current "look" of the building, colored balustrades were used at junctures in the facade, in part to cover places where disparate construction elements came together awkwardly, but also, according to RomaTre professor of architecture Albert Raimond, to "pull away from the
gloomy image [of the building] formed during the years." Today, the colored balustrades are the building's most distinctive feature, and one unique in Rome. It remains a symbol of modernism and internationalism--but it's no longer "dull."
Bill



